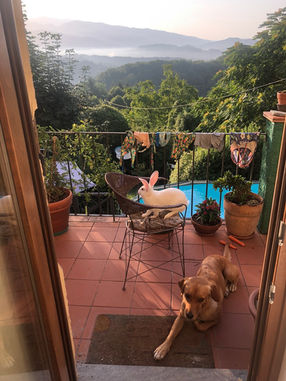
The Main House and Pool
This property faces South East which means plenty of light, you can greet the sunrise from your bed and so many times while brushing our teeth we see beautiful deer in the field below. From every window in this house beautiful views can be enjoyed. The house is on three stories and made of local stone in the 1700’s and has been lovingly restored. On the main or ground floor there is a full custom kitchen made by local artisans with with countertop and sink made of white marble from the Carrara Mountains, a five hob Smeg gas stovetop/oven and artiginale terracotta floors. There is a full size Smeg refridgerator and ample custom made wooden cabinets and shelving. From the kitchen you can go through a full glass door out to a balcony above the swimming pool and have a wonderful vista of the Alpi Apuaune. Here there is a large glass top and handmade iron base table where you can enjoy eating outside and the balcony still has considerably more room for seating, plants etc. Right outside the other kitchen door you can find a large original, fully functional pizza/bread oven and the yard with a large marble top and wrought iron base table beneath a grape and ivy covered pergola. Here there is also a sizeable marble outdoor sink as well as ample stone and slate seating built into the walls. The kitchen balcony wraps around the side of the house and has a gate which exits out onto to this yard only a meter away.




















Through an archway you exit the kitchen and enter the dining area with a custom made, extendable oval oak leaf table surrounded by a wrap-around panca also made local artisans. This room enjoys beautiful views through the large sliding glass door that leads to the sunroom. This twenty two square meter room is almost entirely made up of large windows so needless to say it has wonderful views and amazing amounts of sun. We had custom wooden shades made for the windows to block some of the intensity of the Summer sun. The floors are one half terracotta (a continuation from the dining area) and one half wood (a continuation from the sitting room). The dining room flows into the sitting room/fireplace room which has a large door that enters into the yard as well as a double pane glass panel door leading into the sunroom. The fireplace (which has fan-assisted vents to blow hot air) is finished with a local clay plaster as are two of the walls in this room. There are two large couches, a beautiful ivy motif stained glass window made by a local artist, a wooden ceiling fan, a video projector and pull-down movie screen making this room a cozy central heart of the house. The floors are wide plank natural wood laid by the same local artisans who made the kitchen which are really harmonious with the clay walls and fireplace contributing to the living/breathing feeling in this room.














The stairs leading to the second floor are custom design made of solid oak planks with a handmade wrought iron floral motif handrail.
There are two bedrooms one smaller (10.5 Mt2) and one larger (17.8 Mt2). The smaller bedroom has a full size, heated walk-in closet of 6.5 square meters. It also has castagne shelves, a handmade antique glass and wrought iron ceiling light and a ample size window with a wonderful view of the green fields and the mountains beyond. The second bedroom, a considerably larger room, has the same beautiful views, a variable speed ceiling fan with adjustable light and large, three section, floor to ceiling wardrobe. In between these two rooms is a large bathroom of six square meters with a large window, jacuzzi spa tub, Moroccan wall tiles, hand painted ceramic sink, a bidet, a large custom mirror, Moroccan light fixtures and full size ( floor to ceiling) radiator with towel hooks. The entire upstairs has custom, Tuscan wood flooring aside from the bathroom which is tile.
There is also a second antique glass and wrought iron light hanging in the hallway. There is a two pane, double glazed door leading from the hallway onto the upstairs balcony of 16.25 square which looks out over the front yard and the hen house beyond.
The ground floor (cantinas) which also has radiators, consists of three rooms: a laundry/storage/ utility room, a central room with bookshelves and bathroom/darkroom with large sink, darkroom setup counter, shelves and enlarger. The third room is a bedroom with ample storage for clothes, bedding and other stuff etc. , currently being used as a bedroom by our teen-age daughter and has door leading out to the following spoken about arched area.
Outside the cantinas (directly below the kitchen balcony) is a covered, arched area with an outdoor couch, an extendable wooden dining table, shelving and custom wall mosaics. Just beyond this this is the 9 x 4 x 1.25 meter swimming pool with wonderful open views of the mountain beyond.





